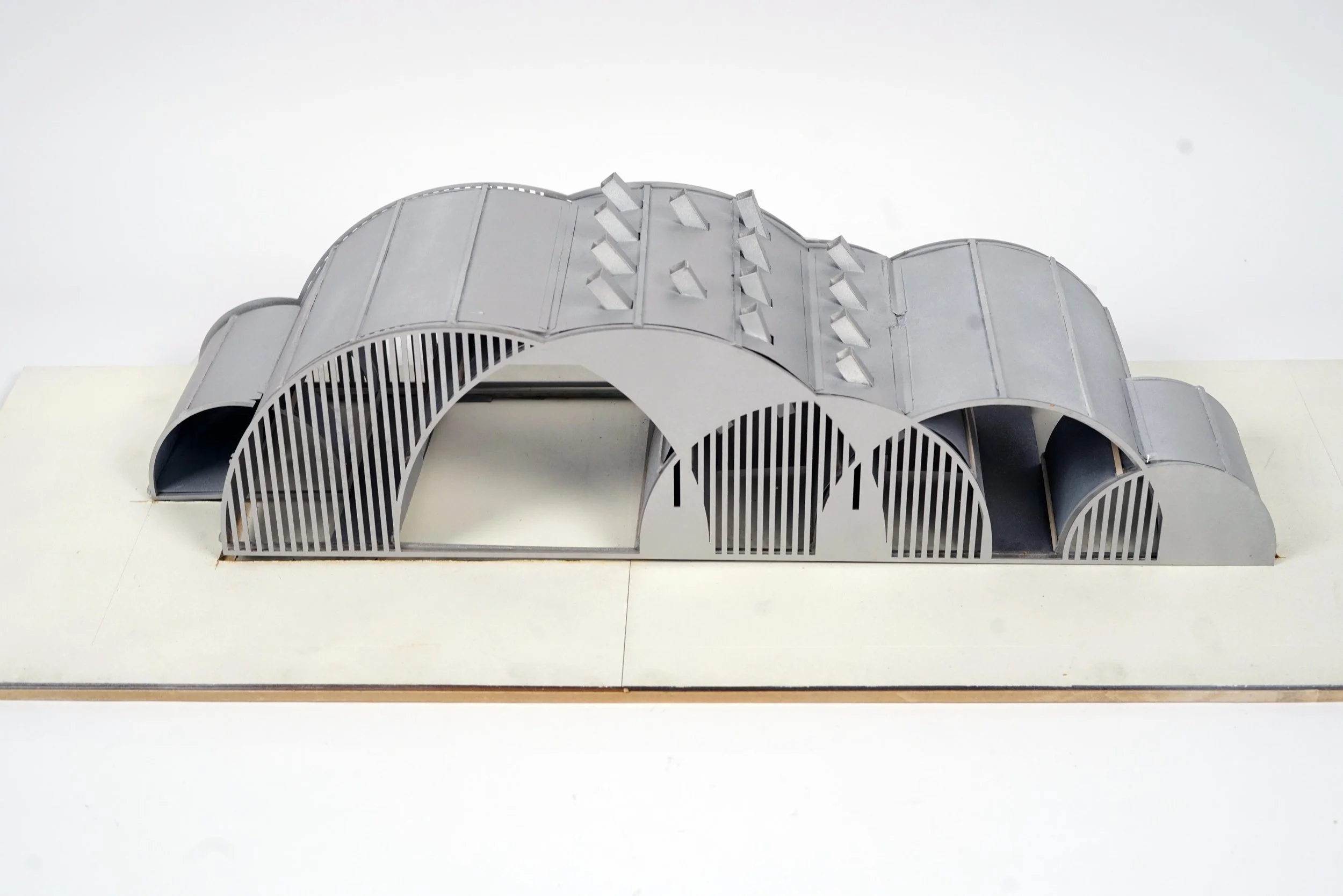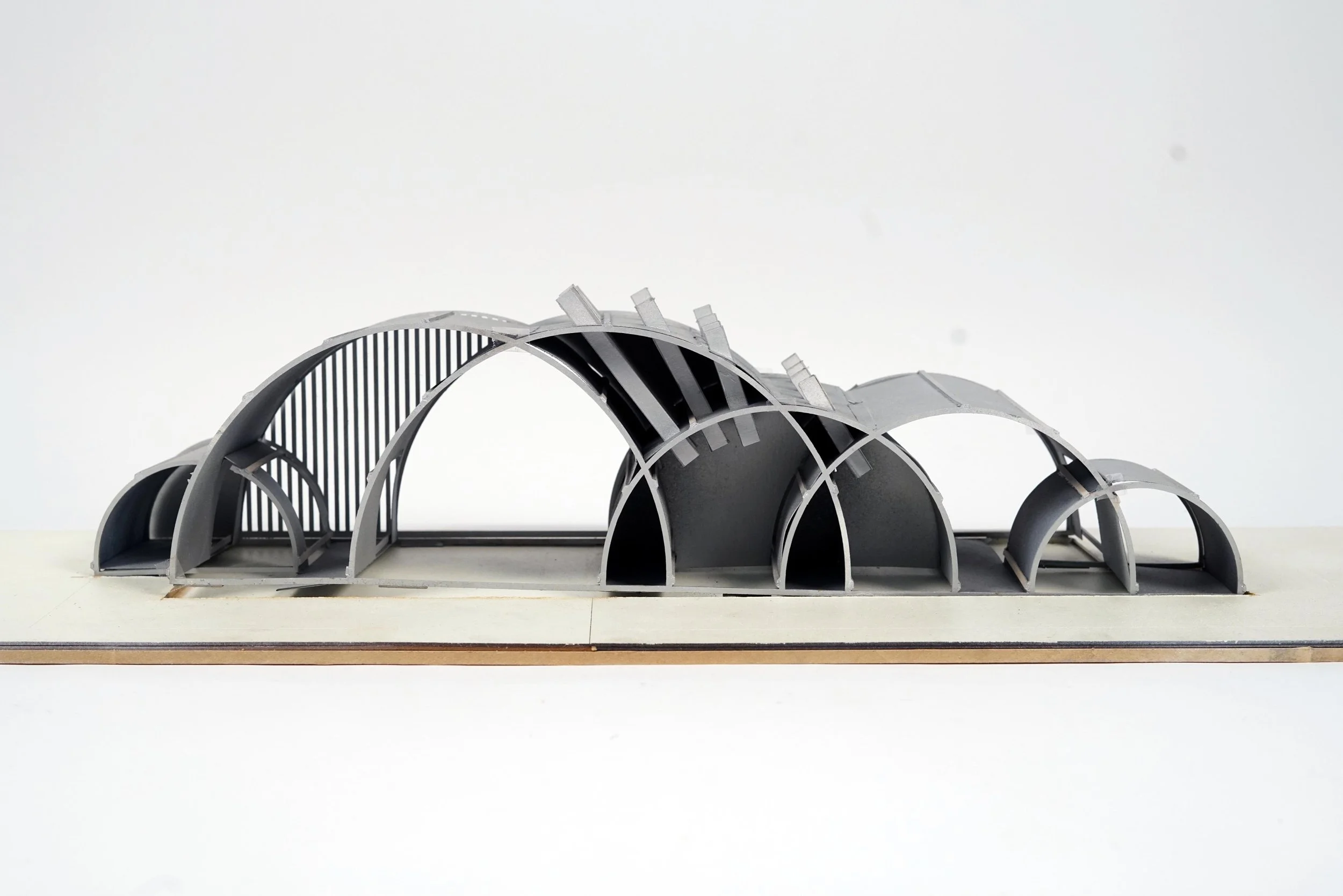Readymade Silo House
Pre-engineered building systems are ubiquitous, yet rarely acknowledged in professional architecture. For this studio, we deconstructed unconventional “readymade architecture” systems into a kit of parts, which we used to develop a single family home. I researched steel grain silos, simple structures composed of corrugated steel panels held together by bolts and fasteners. I rotated the system, converting the vertical silos into a horizontal Quonset hut construction. By intersecting half-cylinders of various sizes, I created a variety of unique rooms. Silo door frames cut through the walls to produce an unconventional recreation of a traditional enfilade. Metal silo floor panels become side walls, and allow the walls to vary from opaque, partially glass, or fully glass, depending on the needs of the space. Grain feeder tubes are converted into skylights, puncturing the roof and ceiling surfaces to provide light into the bedrooms.








