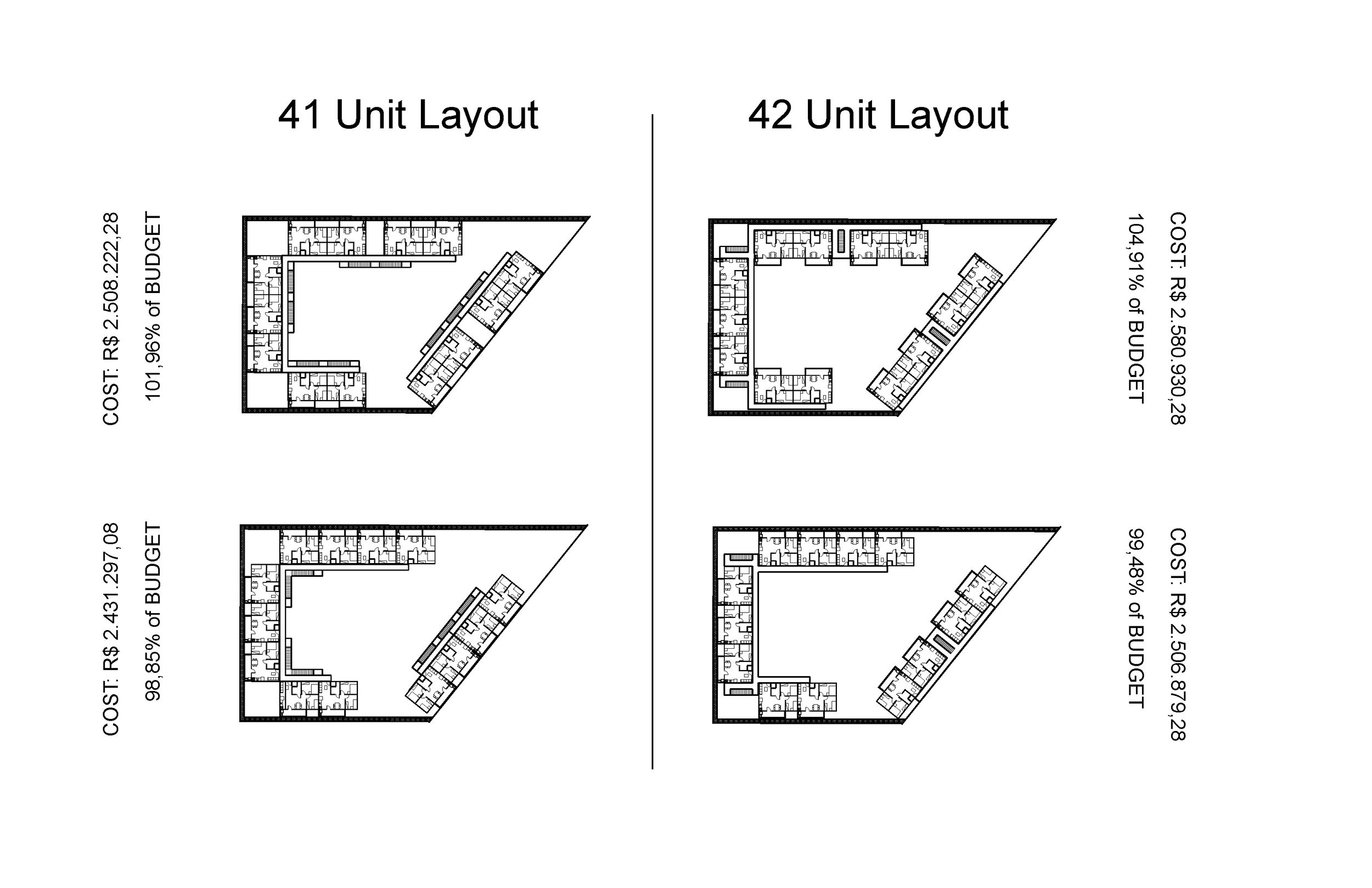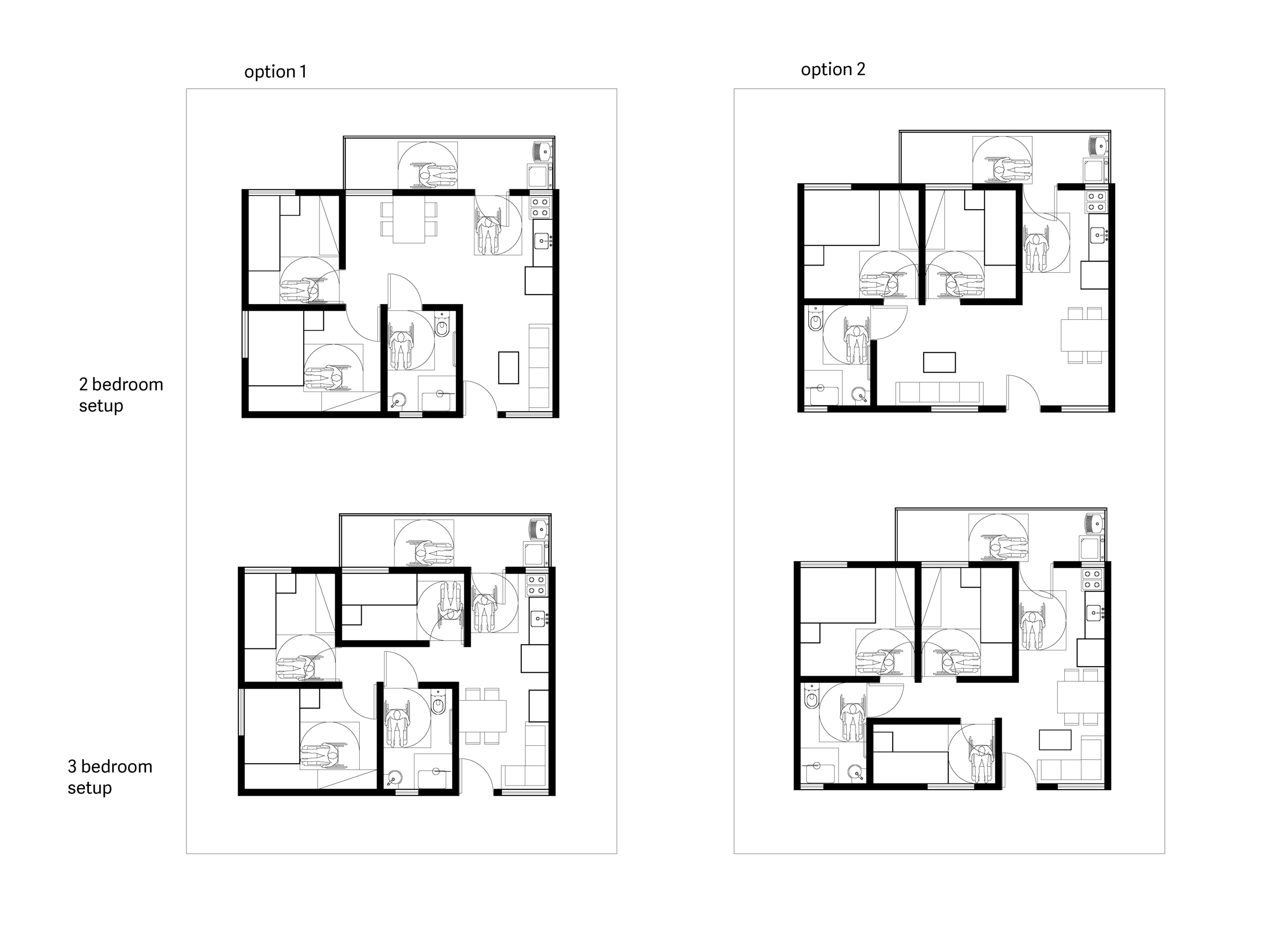Paraupebas
In the summer of 2015, I traveled to Rio de Janeiro, Brazil to intern at Nanda Eskes Arquiteta, a small architecture firm. The main project they had me working on was a new public housing development in the small mining town of Parauapebas in northern Brazil. NEA was collaborating with 3 other architecture firms to put together a plan for the growing town, and I was tasked with designing the layout of one of the four blocks at the development site.
Using foam block studies for rapid iteration, I settled on a layout that allowed for a large amount of outdoor public space, including gathering spaces and a community garden, and fit under the tight budget constraints of the project. I selected a small handful of customizable unit designs, suitable for the family sizes expected in the project and allowing for a small balcony in every unit.








![BLOCK4_[Garden]_02.png](https://images.squarespace-cdn.com/content/v1/5f9c524fd062f65af199af31/1604782583815-NVV99TLO562TAZI0CLS3/BLOCK4_%5BGarden%5D_02.png)
![BLOCK4_[Per_NEnt]_REV.png](https://images.squarespace-cdn.com/content/v1/5f9c524fd062f65af199af31/1604782583820-KEIEJE3FR2GQ28UURO07/BLOCK4_%5BPer_NEnt%5D_REV.png)
![BLOCK4_[Per_NWEnt]_02.png](https://images.squarespace-cdn.com/content/v1/5f9c524fd062f65af199af31/1604782582481-4SXBCRON6VRTWDGMIBSH/BLOCK4_%5BPer_NWEnt%5D_02.png)
