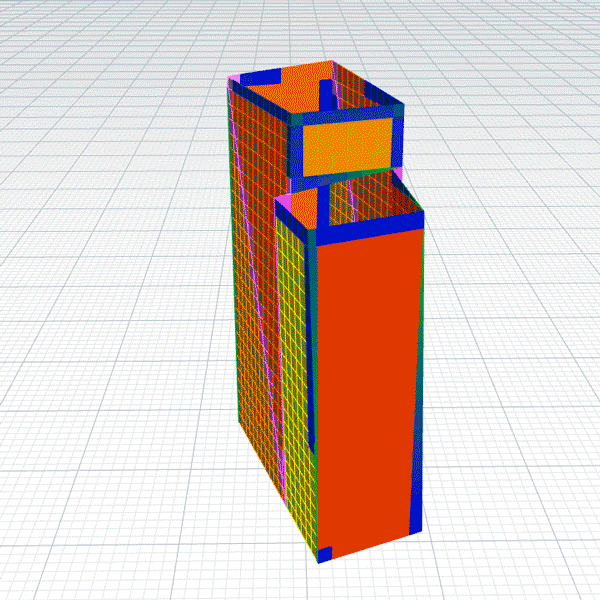Riversedge: Computational Facades
The AECOM design team for the Saint Paul Riversedge project was interested in playing with unorthodox building envelopes. Boxy building massings with surfaces pushed and pulled and folded were created and iterated upon over the the course of the project. To keep pace with the changes and determine each iteration’s viability, I created a Grasshopper script that panelized the buildings’ facades and identified how many unique panel types would be needed. The creases dividing each face of the building required a unique panel type, as did each of the many unique edge conditions. The panel designs shown here are simple, as this line of inquiry got put on pause, but these studies laid the groundwork for the complex facade designs I did for the 800 Washington project.






